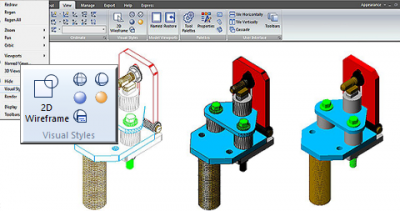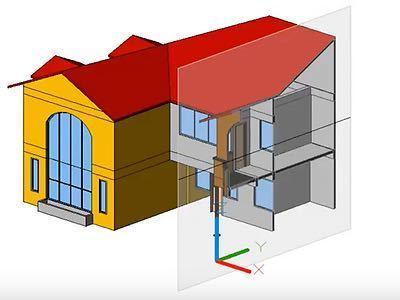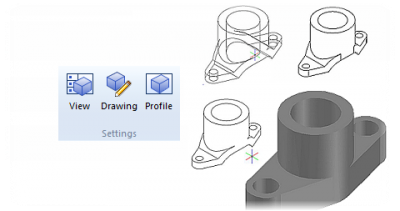3D CAD
SOLID AND SOLID EDITING
3D solid objects often start as several basic shapes, or primitives, that you can then edit and recombine. For example, some samples of solid editing capability enable you to join two solids, subtract one from the other, or create a shape based on the intersection of their volumes.
3D FACE AND MESH MODELING
3D ORBIT
You can create an interactive view of your drawing in the current viewport. Then, using the 3D viewing and navigation tools, you can navigate through a drawing.
3D commands
GstarCAD 2021 adds a series of 3D commands, such as POLYSOLID, CONVTOMESH, CONVTOSOLID, CONVTOSURFACE, CONVTONURBS, PLANESURF, SURFOFFSET.
POLYSOLID
You can use the POLYSOLID command to create 3D solid in a shape of a wall directly or by selecting existing polylines. A polysolid is drawn the same way as a polyline, which is created with continuous straight and curved segments.
SURFOFFSET
PLANESURF
You can use PLANESURF command to create a planar surface by selecting closed objects or specifying the opposite corners of a rectangular surface.
CONVTONURBS
3D CONVERT
CONVTOMESH
3D objects like solids, closed polylines, regions, 3D face, 3D surfaces, polygon meshes all can be converted to mesh objects. And the objects will be smoothed at the same time of conversion.
CONVTOSOLID
You can use the CONVTOSOLID command to convert eligible objects like 3D meshes, surfaces, closed polylines and circles into 3D solids.
CONVTOSURFACE
You can use the CONVTOSURFACE command to convert eligible objects into 3D surfaces.
IMPORT 3D DATA
.IFC BIM File format
Since the latest GstarCAD supports the IFC format, you can import and export standard IFC file format and view 3D models by category and operate in GstarCAD conveniently.
3D POINT CLOUD
GstarCAD 2021 supports two formats of point cloud file extensions (.rcp and .rcs) as an attachment in a drawing. In addition, users can apply object color and RGB scan colors to display point cloud data.

VISUAL STYLES
Visual styles control the display of edges and shading a viewport. You can control the effect of a visual style by switching each other.
When you apply any visual style, the associated viewport is automatically updated to reflect those changes.

SECTION PLANE
Create a section object that acts as a cutting plane through 3D objects and saves the selected section plane as a 2D or 3D block.
You can move the section object dynamically in a 3D model or a surface area. You can use the active section to analyze the model by moving the section object in the object.
Create cross-sectional views that can be saved or reused.
FAST 3D EDITING
The latest GstarCAD 2020 onward brings you an amazing 3D with the comprehensive reconstitution for the 3D system, improved 3D performance, 3D functionalities, display effect, and accuracy.

PROFILES AND SECTIONS
Designers can generate 2D profiles and sections from a 3D model through SOLPROF, SOLDRAW, and SOLVIEW commands.
SOLPROF creates a 2D projection profile of a 3D model consisting of visible and hidden lines.
SOLVIEW creates orthographic views, layers, and layout viewports automatically.
SOLDRAW generates profiles and sections in layout viewports created with SOLVIEW.

RENDER AND MATERIALS
Render gives a photorealistic shaded image of a solid or surface model, improving visualization.
You can apply materials to your model to define the shininess, bumpiness, and transparency of object’s surfaces to give them a realistic appearance
ARTISAN RENDER FOR GSTARCAD (OPTIONAL)
With Artisan integrated as a rendering engine, after GstarCAD 2019 onward, it allows users to instantly generate realistic visualizations of all 3D projects and a wide range of pre-set materials, background, and lighting setups.
NEXT STEPS
GstarCAD brings collaborative and friendly programming environment and compatible APIs like GRX, VBA and VLISP that help to develop hundreds of value-added solutions faster than any other competitive CAD systems.