GSTARCAD 2019
COLLABORATIVE DESIGN & BIM SUPPORT
GstarCAD 2019 optimized edition comes with new and improved features to shorten different tasks efficiently. In this version, users can create, modify, and save workspaces at will, check the spelling of a current multi-text, flexibility for import layouts to a sheet set file,
Verify the real scale of viewports created on layout space, redefine inserted blocks from the design center, and more enhancements available.
WORKSPACE
The new WORKSPACE command allows creating, modify and save workspaces current. As a result, you can customize ribbon or classic workspace to suit interface environment needs much easier.

SELECTION CYCLING
With the new SELECTIONCYCLING system variable, you can quickly select overlapped or coincident objects in the current drawing and set more options for selecting objects.
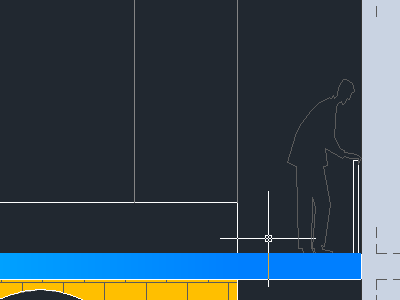
CHECK SPELLING
Now multi-text supports check spelling that determines whether, as you command, spelling checking is on or off.
For example, if you are typing a wrong word, it will show a red line under the text. In addition, you can correct a word easily by selecting an alternate word from the suggestions list or type a word in the suggestions box.
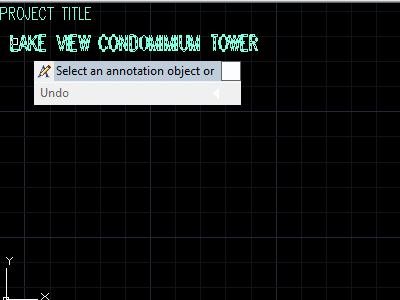
HIDDEN MESSAGE SETTINGS
Within the options dialog box, under the “Users Preferences” tab, you can find the new “Hidden Message Settings” option that controls the display of previously hidden messages. After a message has been hidden, it can be viewed and re-activated.
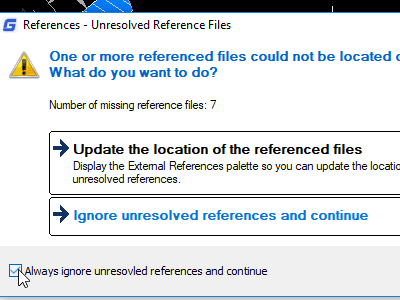
MOVEBAK
The new MOVEBAK system variable changes the destination folder for drawing backup (BAK) files. Once you specify a path, the drawing’s BAK files are placed in that path after every saves operation.
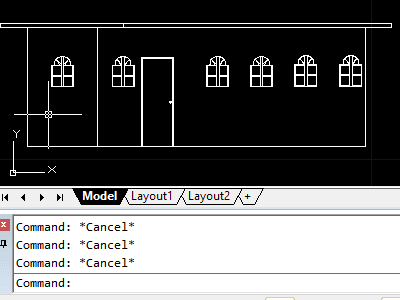
REDEFINE BLOCK
Now design center offers a quick way to update instances of block. Redefining a block allows you to overwrite each block instance without changing the block name while keeping the original block’s position. Alternatively, if you copy a newer version of a block into your active drawing, the block will not update – it will reduce the inherent active drawing’s block definition. Thus, by redefining a block, there is no need for deleting, purging, and copying.
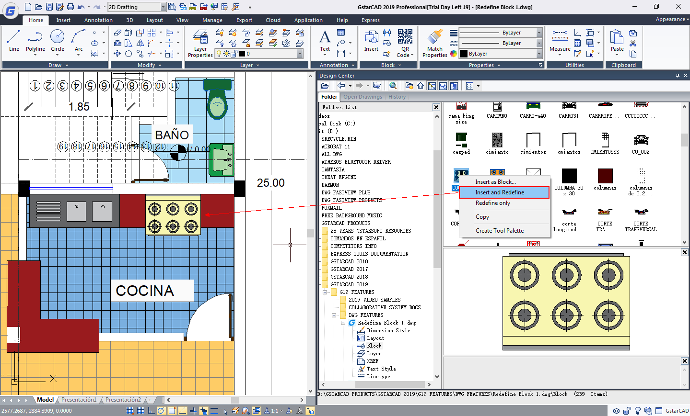
IMPORT LAYOUT AS SHEET
Now you can ‘import’ additional drawing layouts into your sheet set file using the Sheet Set Manager. When import layouts as sheets, you are creating a new pointer to an existing drawing.
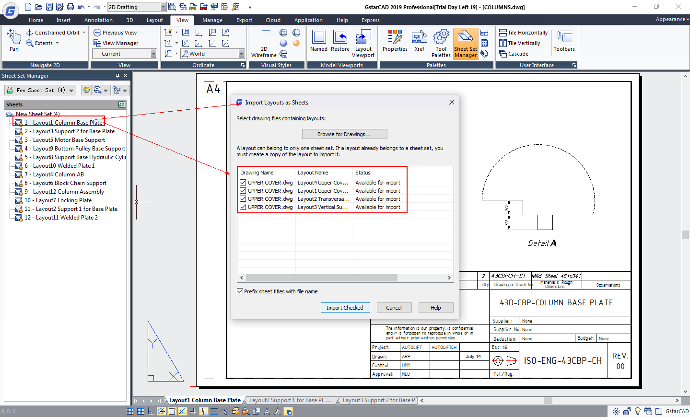
DRAWING COMPARE PATH INPUT
Now on the command line, after executing the drawing compare command (-CMP), you can input the old, new, and compared drawing file path conveniently.

VIEWPORT SCALE
The new VPSCALE command reports the real scale of the current viewport of a selected layout viewport through the command line.
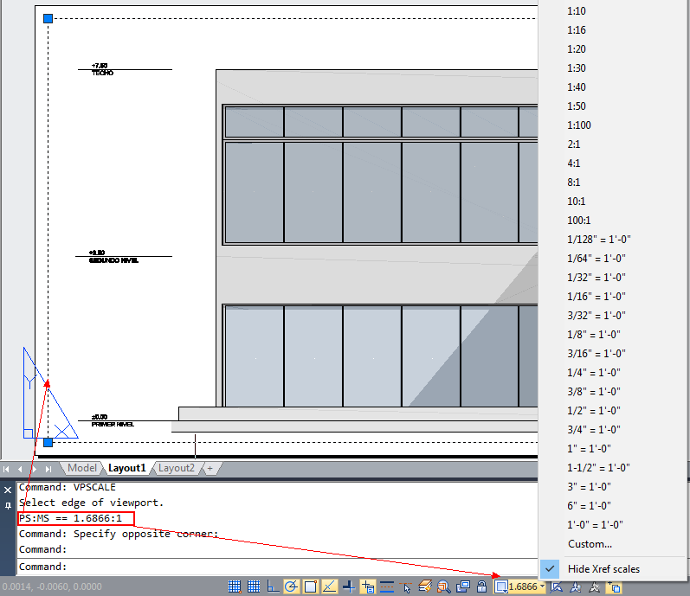
MAKE SHAPE
The new MKSHAPE command creates a shape definition based on selected objects. You can create custom line types easily. If you create a shape that exceeds 2200 bytes of data, MKSHAPE creates complex geometry shapes to form a single shape.
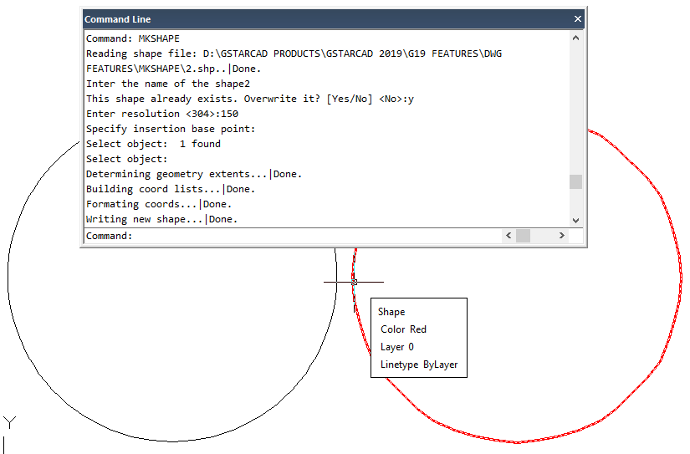
RIGHT-CLICK + DRAG
Using the right-click + drag method, you can select an object, hold down the right mouse button, move to a different location, then release the right mouse button and select from the popup context menu different options like Move, Copy, Paste as Block
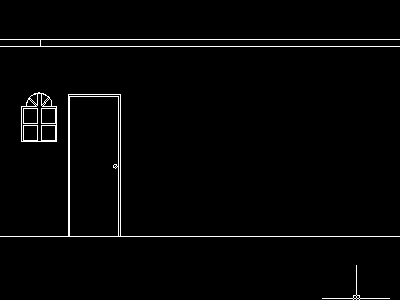
GstarCAD Collaborative Design solution is an embedded plugin available for the GstarCAD platform. The collaborative design system helps CAD designers work together among a single referenced drawing file simultaneously, control drawing revisions, and manage medium, big or complex projects with ease and reliability, reducing communication barriers across different industries.
BIM Support
(.IFC File Format Import)
GstarCAD 2019 supports.IFC file format import. IFC (Industry Foundation Classes) is a popular format used in the building and construction industry to interoperability between different software applications.
THE SECRET OF EFFICIENT TEAMWORK FROM ALI, AH KAW AND MUTHU.
COLLABORATE ON DWG-BASED DRAWING WITH REAL-TIME CO-DESIGNING
QUICK ONLINE TUTORIAL
INTRODUCE A NEW LMS SYSTEM, AND GET BETTER EXPERIENCE IN ELEARNING.
DOWNLOAD LATEST PATCHED GSTARCAD 2019
SMALL INSTALLER, FAST STARTUP, COMMERCIAL USE.