LT / STD / PRO
CAD PLATFORM
AUTOCAD ALTERNATIVE- Full CAD Functionality
- Familiar CAD Interface
- DWG Compatibility
- Collaboration**
- -
- -
- -
- -
- -
- -
- -
- -
- -
- -
- -
MECHANICAL
CAD APPLICATION
AUTOCAD MECHANICAL ALTERNATIVE- Full CAD Functionality
- Familiar CAD Interface
- ACM DWG Compatibility*
- Collaboration**
- Support for International Standards
- Powerful Drafting Tools
- Intelligent Dimensioning Tools
- Powerful Mechanical Annotation Symbols
- Standard part libraries
- Associative Balloon and BOM
- Integrated Date Management
- Completing Drawing and Dimensioning accelerates 60%
- Completing Design and Engineering Task accelerates 90%
- Number of Required Command reduces 75%
- --
*Compatible with ACM Mechanical Drawings
**Optional
GstarCAD is the powerful & affordable 2D Drafting software for everyone who creates and edits 2D drawings, even though it supports APIs like Lisp, VBA, .NET and GRX (ARX) for users who need the power of 3rd-party applications or extension commands.
And GstarCAD Mechanical added advanced mechanical design tools, automated and intelligent CAD tools, and quicker mechanical designing and drawing for Mechanical engineers and product designers.
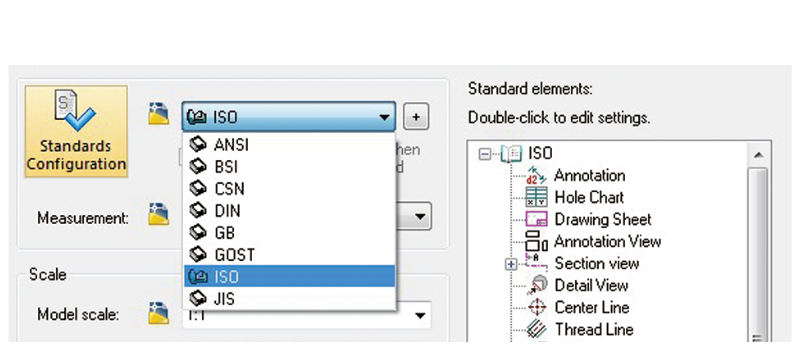
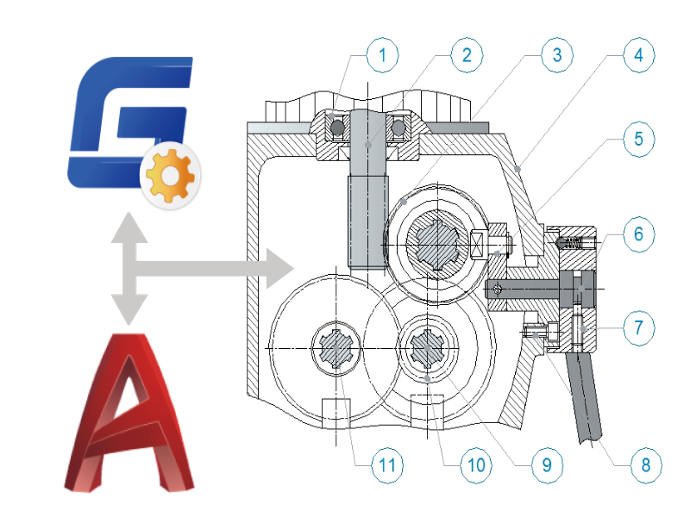
Easier Mechanical Documentation With Dimensioning Tools And Symbols Annotation
Dimensioning Tools
The power dimension tool makes dimensioning easier by setting up variables relevant to manufacturing, as well as integrating tolerance and fit list information. Multiple dimension tool creates batch dimensions effortlessly that are appropriately spaced. Dimension edit tool quickly stretches, adds or combines dimensions and inspects dimensions, as well helps users edit dimensions accurately.
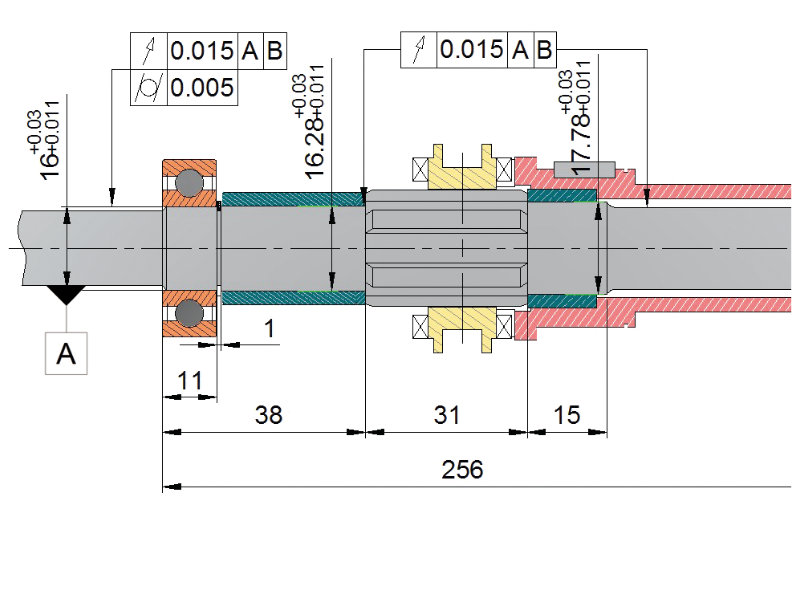
Symbols Annotation
Save time on annotation input by relying on more than 11 kinds of symbols like surface texture, feature control frame, welding symbol, datum identifier and target, taper & slope, edge symbol, etc. What s more, users could add any newly created symbol to the symbol library. Moreover, the symbols can be attached to target objects or dimensions and automatically adapt to drawings by moving or scaling.
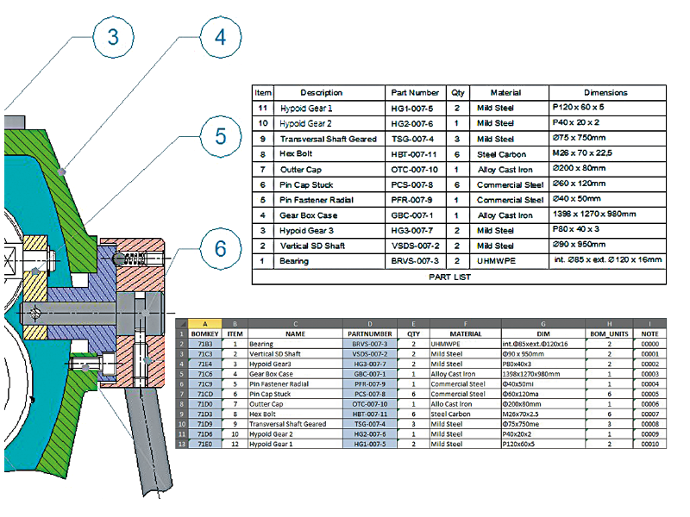
Drafting Tools
Drafting tools save time for even small details during mechanical drafting process.
Assembly
Assembly-related functions in BOM
Hole Chart
Create hole charts conveniently in GstarCAD Mechanical 2025
Reusable Tools
Reusable tools will speed up mechanical repetitive tasks in few clicks
Mechanical Layer Manager
Organize layers conveniently in GstarCAD Mechanical 2025
Power Snap
Power Snap facilitates drawing process
MORE PROFESSIONAL TOOLS
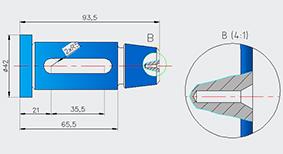
Detail View
Intelligent Detail View design tools could magnify the partial region by box selection in the drawing and easily create linked partial views with different scales.
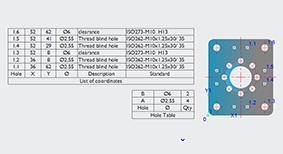
Hole Charts
GstarCAD Mechanical supplies associative hole charts. The filter function in tables could help users list holes in different hole charts for optimizing the manufacturing process.
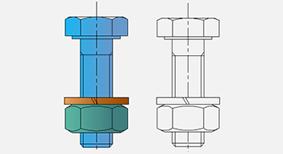
Hide Situation
Draws hidden lines to represent hidden edges when you specify what objects lie in front and what objects lie behind. When you modify objects, they update automatically.
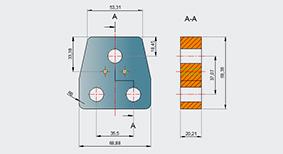
Section Line
Draws a section line and inserts the corresponding section view label in the drawing area.Sets properties for section view styles from section line dialog box.
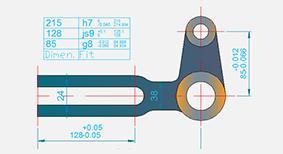
Fits List
Generates a fits list from the dimensions in the drawing area and places it at a location of your choice.If you add fits, the software attempts to update the fits lists.
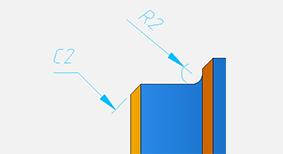
Chamfer/Fillet
Resize a chamfer using the original dialogue parameters by simply double-clicking the chamfer. Chamfer and Fillet tools save valuable design time.

Integration Management
Accurate drawing data exchange with PLM/PDM/ERP systems. It will integrate the management of enterprise products.
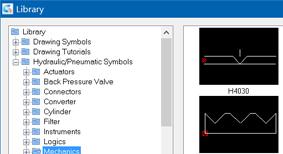
Library
The Library feature simplifies working with and managing drawing files. All options for the library are available by a right-click in the library dialogue box.
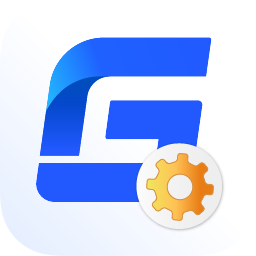
GSTARCAD 2025
MECHANICAL
GSTARCAD 2025 MECHANICAL INSTALLER
GSTARCAD TRIAL VERSION HAS 30 DAYS FULL FUNCTIONAL EVALUATION PERIOD. AFTER THE EVALUATION PERIOD SOME CAD FUNCTIONS (E.G. SAVE, EXPORT AND COPY – PASTE) WILL BE LIMITED.
